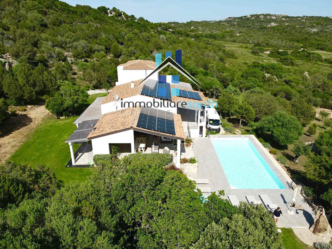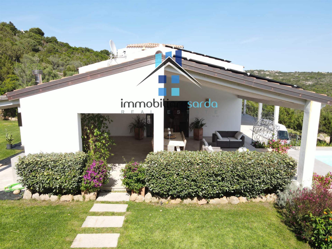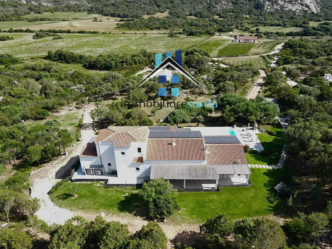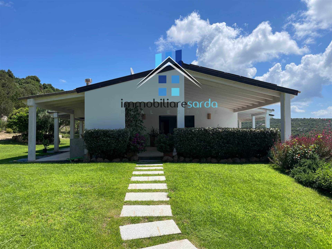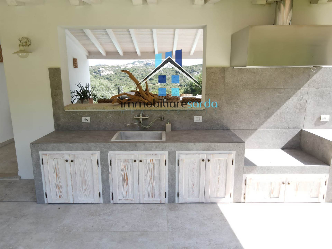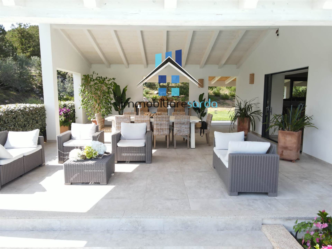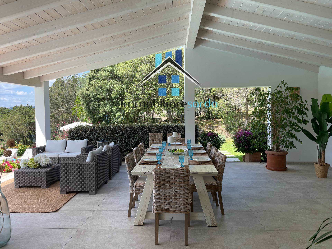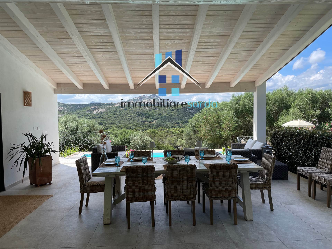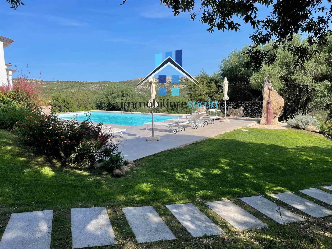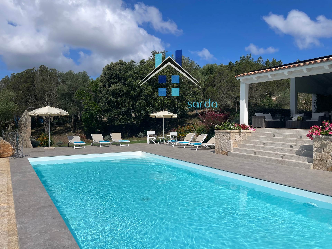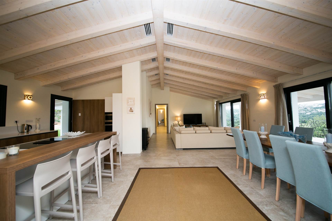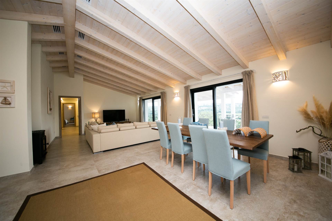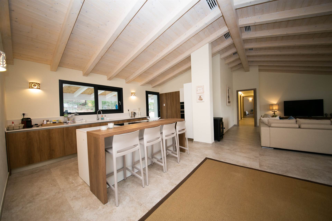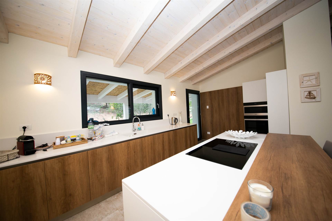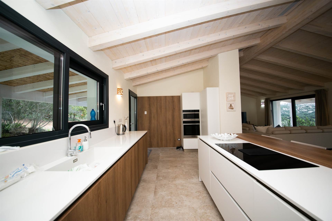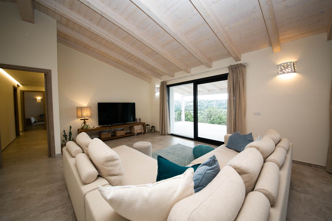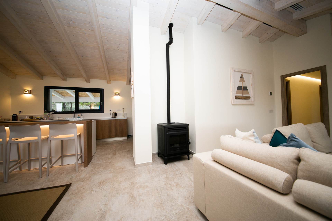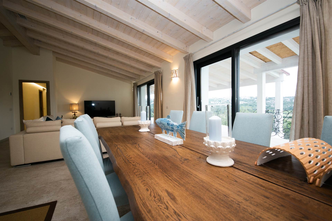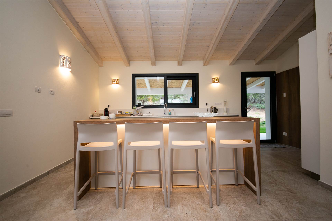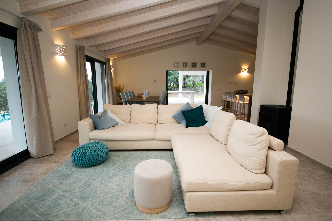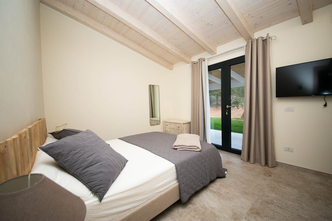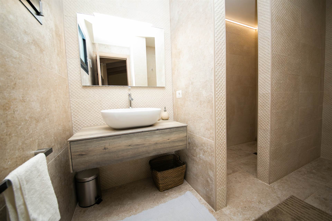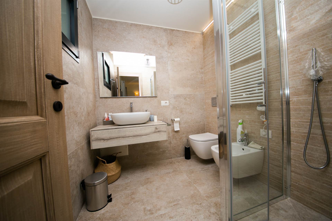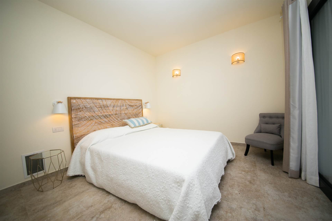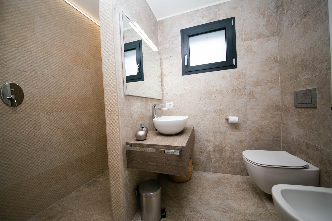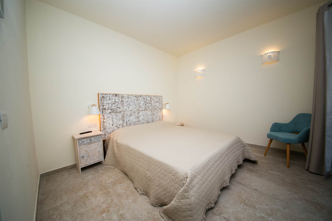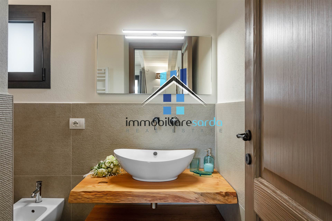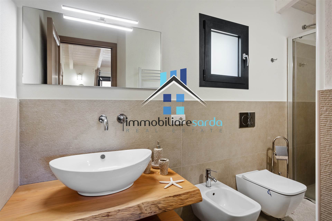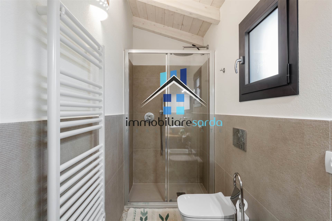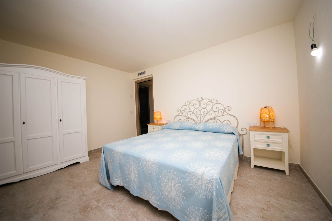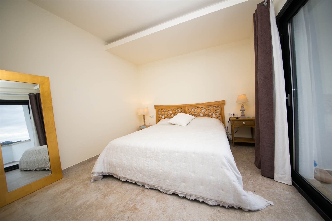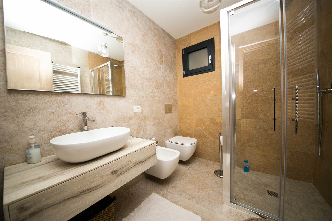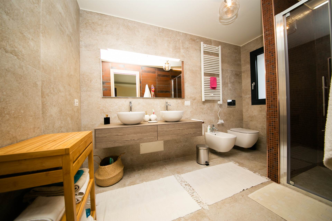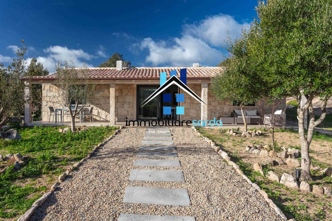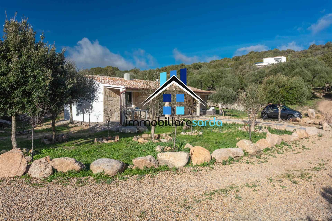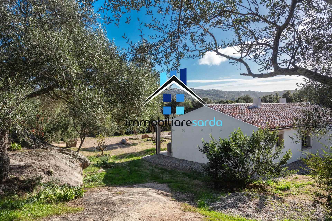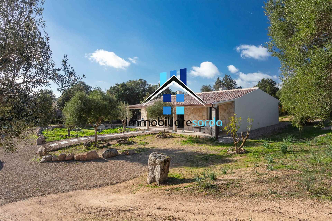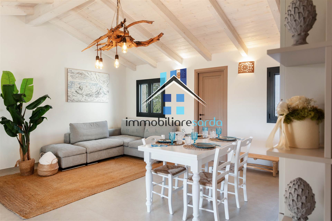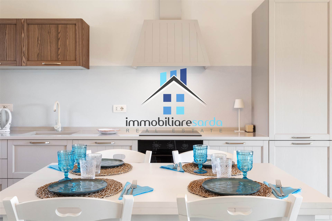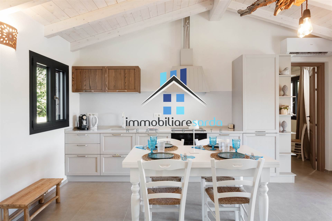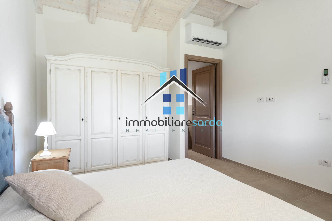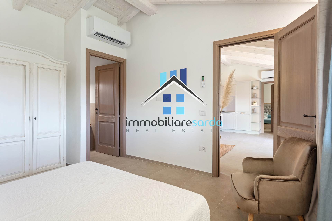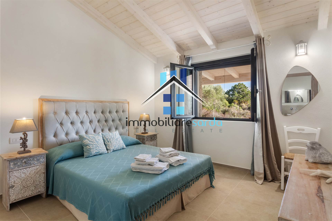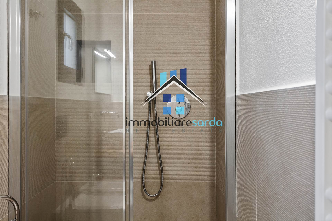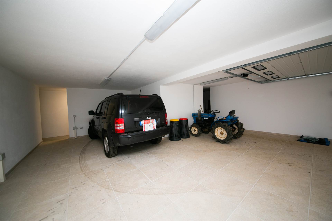Ref: 05AR-CAN-VIL-GEN-SM
ARZACHENA
SASSARI
BEAUTIFUL LARGE MODERN VILLA WITH POOL AND DEPANDANCE
At a distance of approximately 4 km from Palau and Cannigione:
New modern villa with swimming pool located within one and a half hectares of land inserted in the Mediterranean scrub with undergrowth and garden. The land has been planted with Mediterranean scrub and olive grove.
In a dominant position over the valley, the villa is arranged on three levels, ground floor, first floor and basement connected by an internal staircase:
- on the ground floor there are three double bedrooms, each with its own en-suite bathroom, service bathroom, large living room with open modern kitchen, large verandas with covered porches for outdoor lunches and breakfasts with a barbecue area and a swimming pool rectangular of 55 m2. The rooms all have direct access from the outside with a key and are equipped with bathroom, TV and internet, giving the possibility of using the villa also as a B&B.
- Upstairs, master bedroom with bathroom;
- In the basement but mostly above ground with entrance on the floor, it has two bedrooms and two bathrooms, tavern with kitchenette, cellar, laundry, possibility of creating a gym area, SPA etc...
A cavity runs around the entire perimeter of the villa making it perfectly dry.
It has an independent ducted heating system in all rooms of the house, electric gate, independent water supply ensured by 3 wells, quality modern finishes.
Ground floor
- Total surface area: 133.21 m2
- Covered veranda surface area: 83.04 m2
- Swimming pool: 55.00 m2
- Pergola surface area: 58.80 m2
Upper floor
- Total surface area: m2. 39 + porch of approx. 25
Basement
- Total surface area: 117.05 m2 + 117.05 m2 porch
The completely independent annex has just been completed, very useful for guests or staff of the villa, consisting of 2 bedrooms with en-suite bathroom, large living area with open kitchen and service bathroom, covered veranda, parking space.
If you like this proposal, contact us to make an appointment on site, we are open all year round and also available on weekends and holidays on request.
We remain at your complete disposal for any type of information.
Our offices:
-Olbia, Via Regina Elena, 65
- Palau, Via Razzoli, 8
-Luogosanto, Via Garibaldi, 5/7
Our telephone numbers:
tel. landline +39 07891784341
Cell. and whatsapp +39 3510961142
For English, Spanish, Romanian:
mobile +39 3497816620
E-mail: info@immobiliaresardagroup.it
Website: www.immobiliaresarda.it
At a distance of approximately 4 km from Palau and Cannigione:
New modern villa with swimming pool located within one and a half hectares of land inserted in the Mediterranean scrub with undergrowth and garden. The land has been planted with Mediterranean scrub and olive grove.
In a dominant position over the valley, the villa is arranged on three levels, ground floor, first floor and basement connected by an internal staircase:
- on the ground floor there are three double bedrooms, each with its own en-suite bathroom, service bathroom, large living room with open modern kitchen, large verandas with covered porches for outdoor lunches and breakfasts with a barbecue area and a swimming pool rectangular of 55 m2. The rooms all have direct access from the outside with a key and are equipped with bathroom, TV and internet, giving the possibility of using the villa also as a B&B.
- Upstairs, master bedroom with bathroom;
- In the basement but mostly above ground with entrance on the floor, it has two bedrooms and two bathrooms, tavern with kitchenette, cellar, laundry, possibility of creating a gym area, SPA etc...
A cavity runs around the entire perimeter of the villa making it perfectly dry.
It has an independent ducted heating system in all rooms of the house, electric gate, independent water supply ensured by 3 wells, quality modern finishes.
Ground floor
- Total surface area: 133.21 m2
- Covered veranda surface area: 83.04 m2
- Swimming pool: 55.00 m2
- Pergola surface area: 58.80 m2
Upper floor
- Total surface area: m2. 39 + porch of approx. 25
Basement
- Total surface area: 117.05 m2 + 117.05 m2 porch
The completely independent annex has just been completed, very useful for guests or staff of the villa, consisting of 2 bedrooms with en-suite bathroom, large living area with open kitchen and service bathroom, covered veranda, parking space.
If you like this proposal, contact us to make an appointment on site, we are open all year round and also available on weekends and holidays on request.
We remain at your complete disposal for any type of information.
Our offices:
-Olbia, Via Regina Elena, 65
- Palau, Via Razzoli, 8
-Luogosanto, Via Garibaldi, 5/7
Our telephone numbers:
tel. landline +39 07891784341
Cell. and whatsapp +39 3510961142
For English, Spanish, Romanian:
mobile +39 3497816620
E-mail: info@immobiliaresardagroup.it
Website: www.immobiliaresarda.it
Consistenze
| Description | Surface | Sup. comm. |
|---|---|---|
| Sup. Principale - floor ground | 300 Sq. mt. | 300 CSqm |
| Magazzino - floor ground | 80 Sq. mt. | 80 CSqm |
| Cantina collegata - floor ground | 55 Sq. mt. | 28 CSqm |
| Balcone scoperto - floor ground | 30 Sq. mt. | 7 CSqm |
| Box collegato - floor ground | 60 Sq. mt. | 36 CSqm |
| Giardino villa collegato | 14.010 Sq. mt. | 131 CSqm |
| Locali tecnici - floor ground | 25 Sq. mt. | 4 CSqm |
| Terrazza collegata coperta - floor ground | 83 Sq. mt. | 15 CSqm |
| Posto auto scoperto | 60 Sq. mt. | 12 CSqm |
| Posto auto coperto | 30 Sq. mt. | 12 CSqm |
| Total | 625 CSqm |






